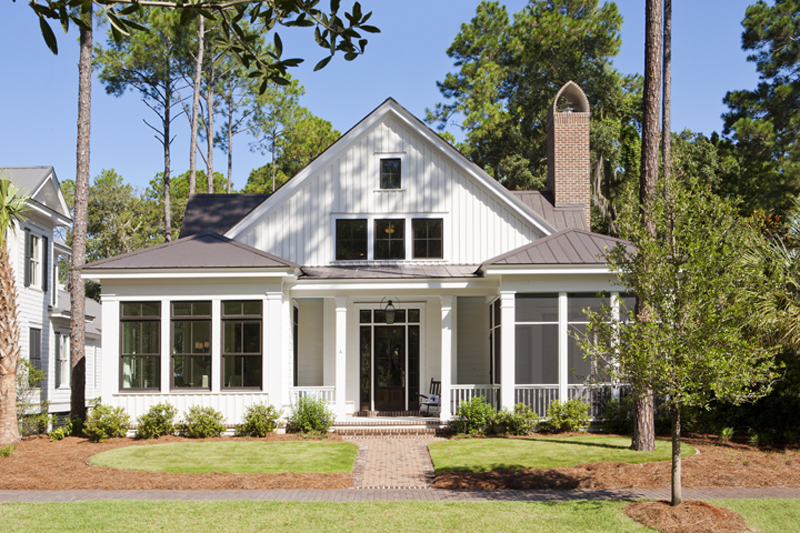
Exterior Photos
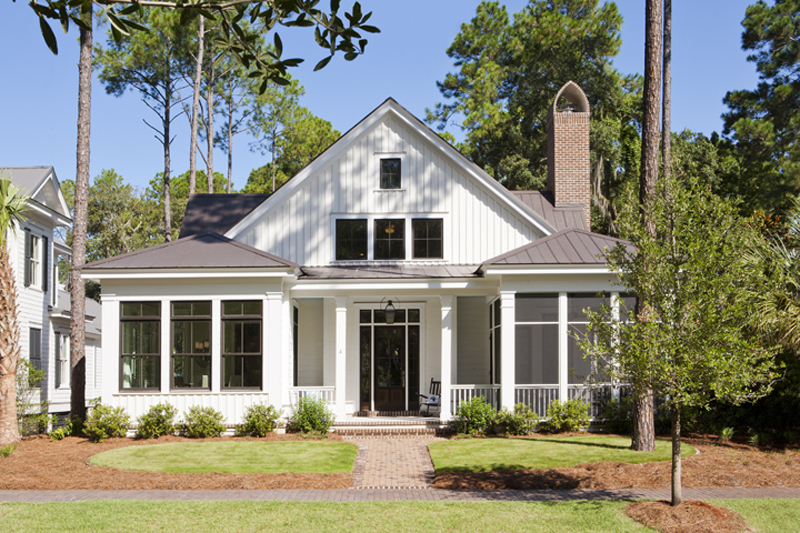
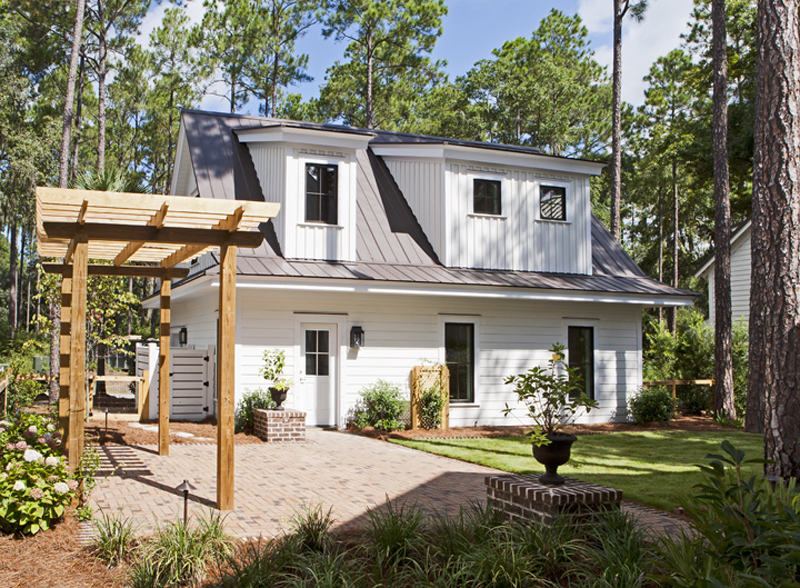
Interior Photos

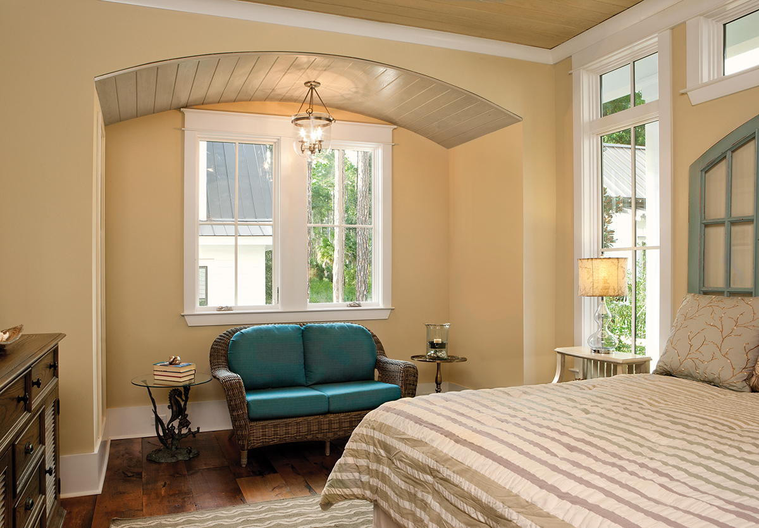
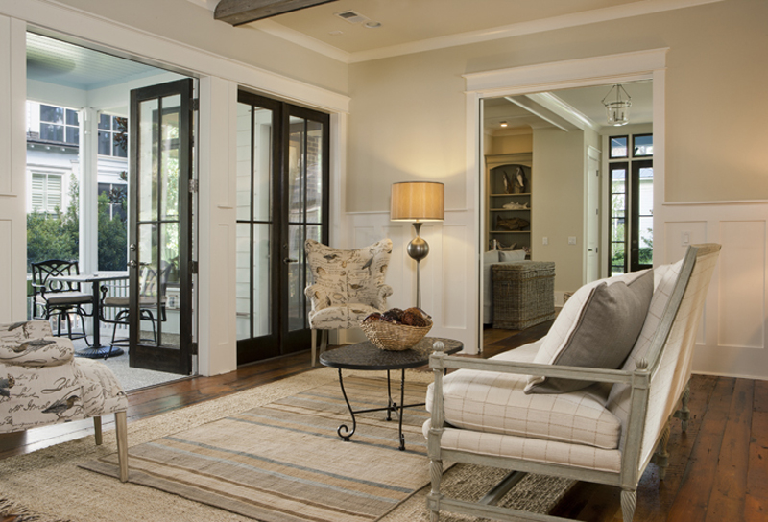
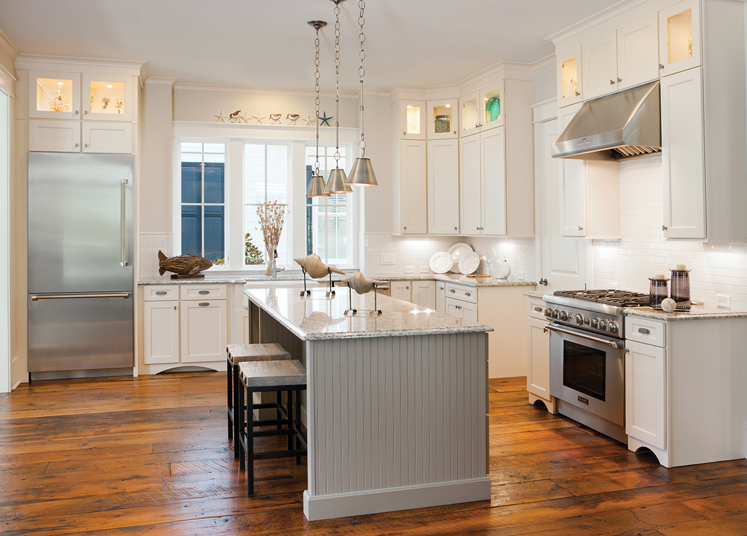
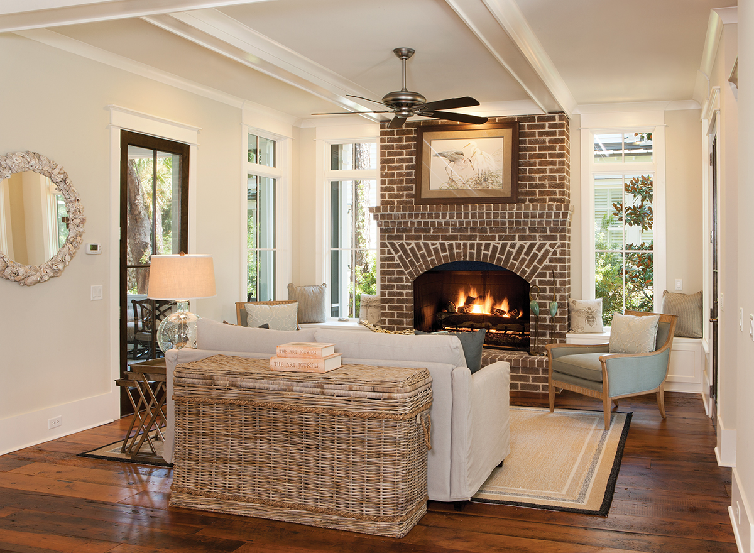
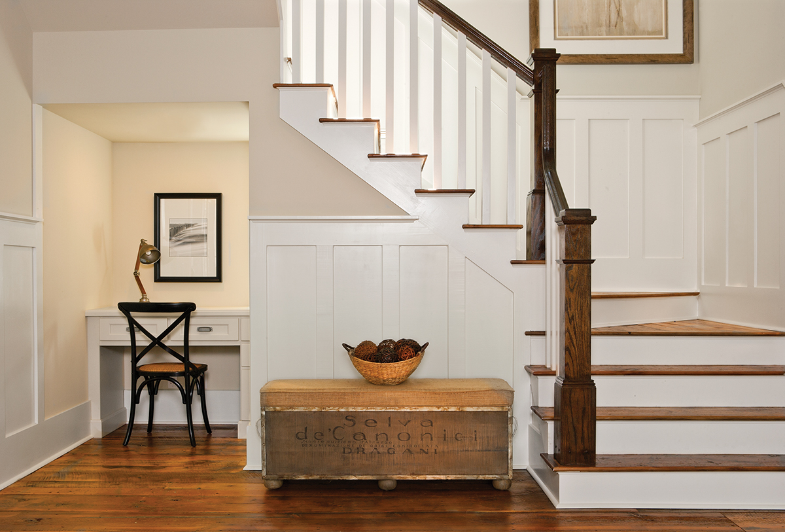
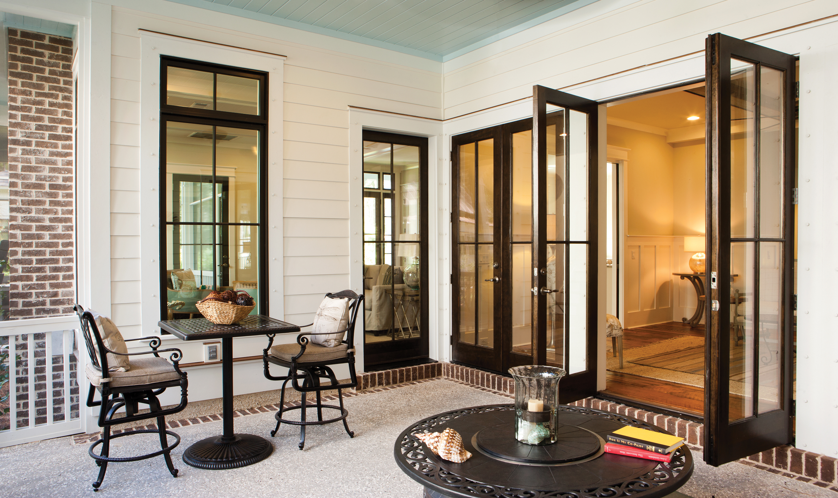
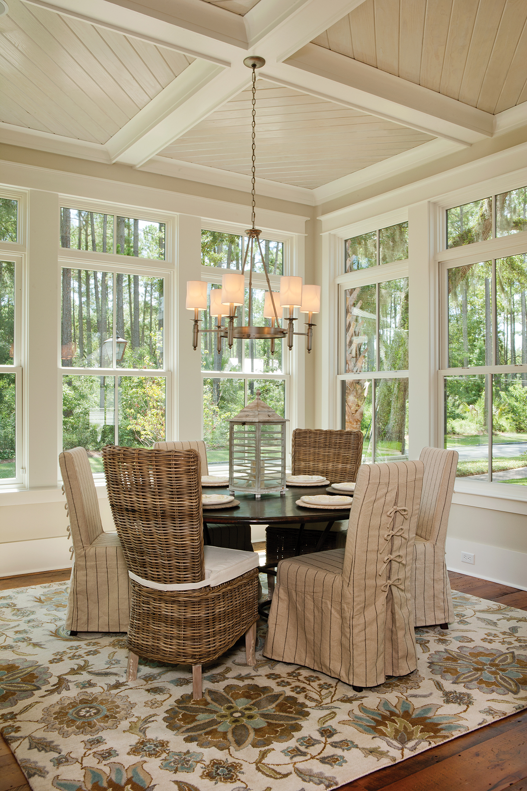
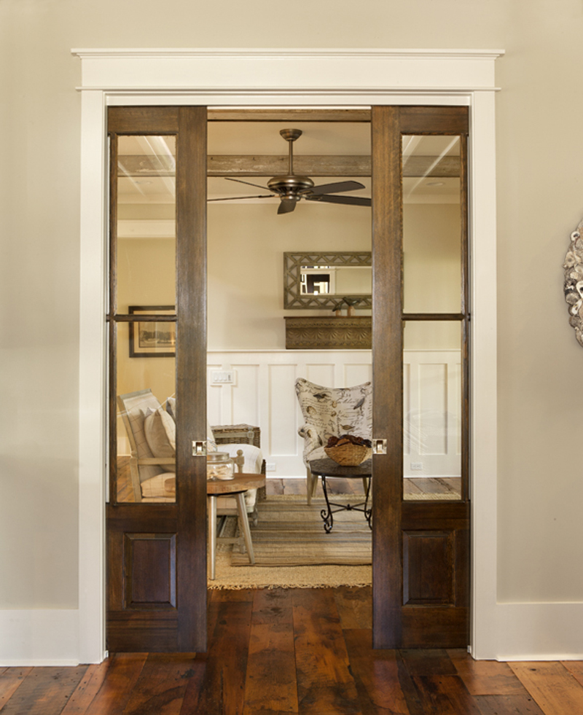
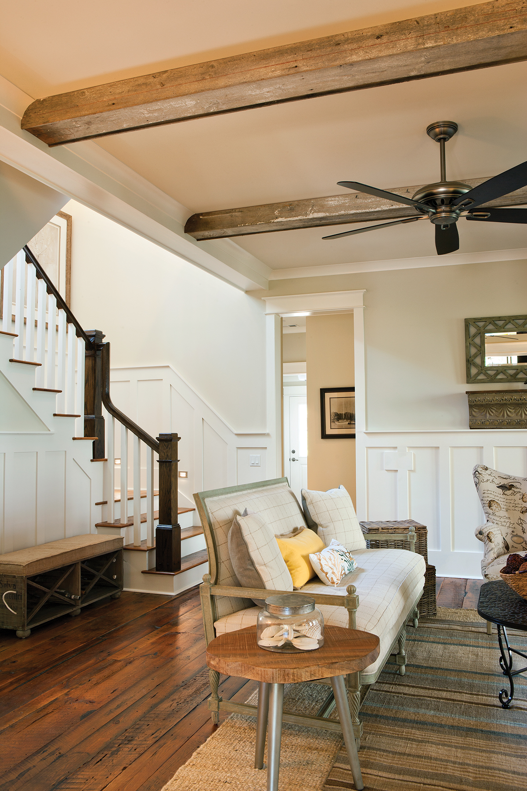
Second Floor
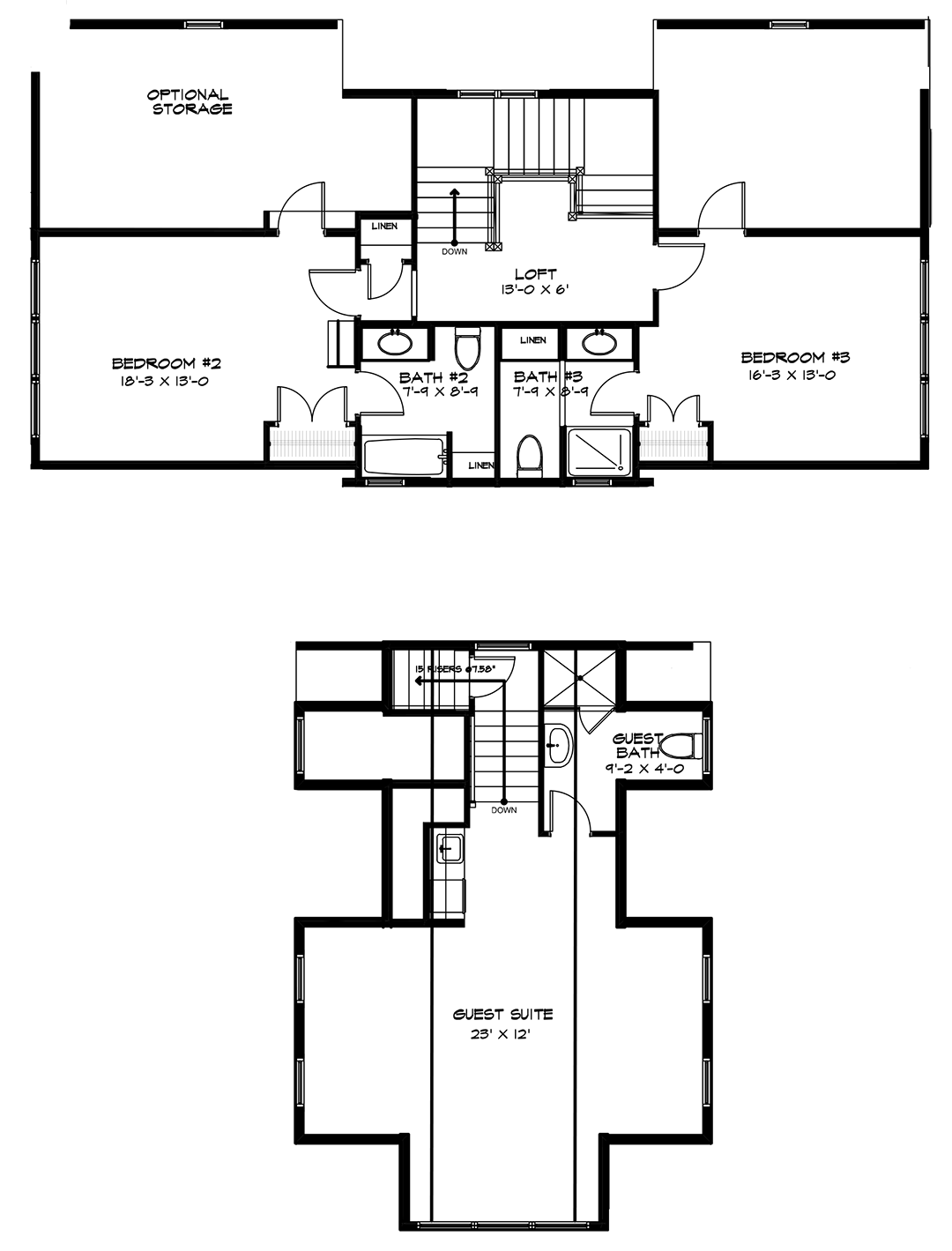
First Floor
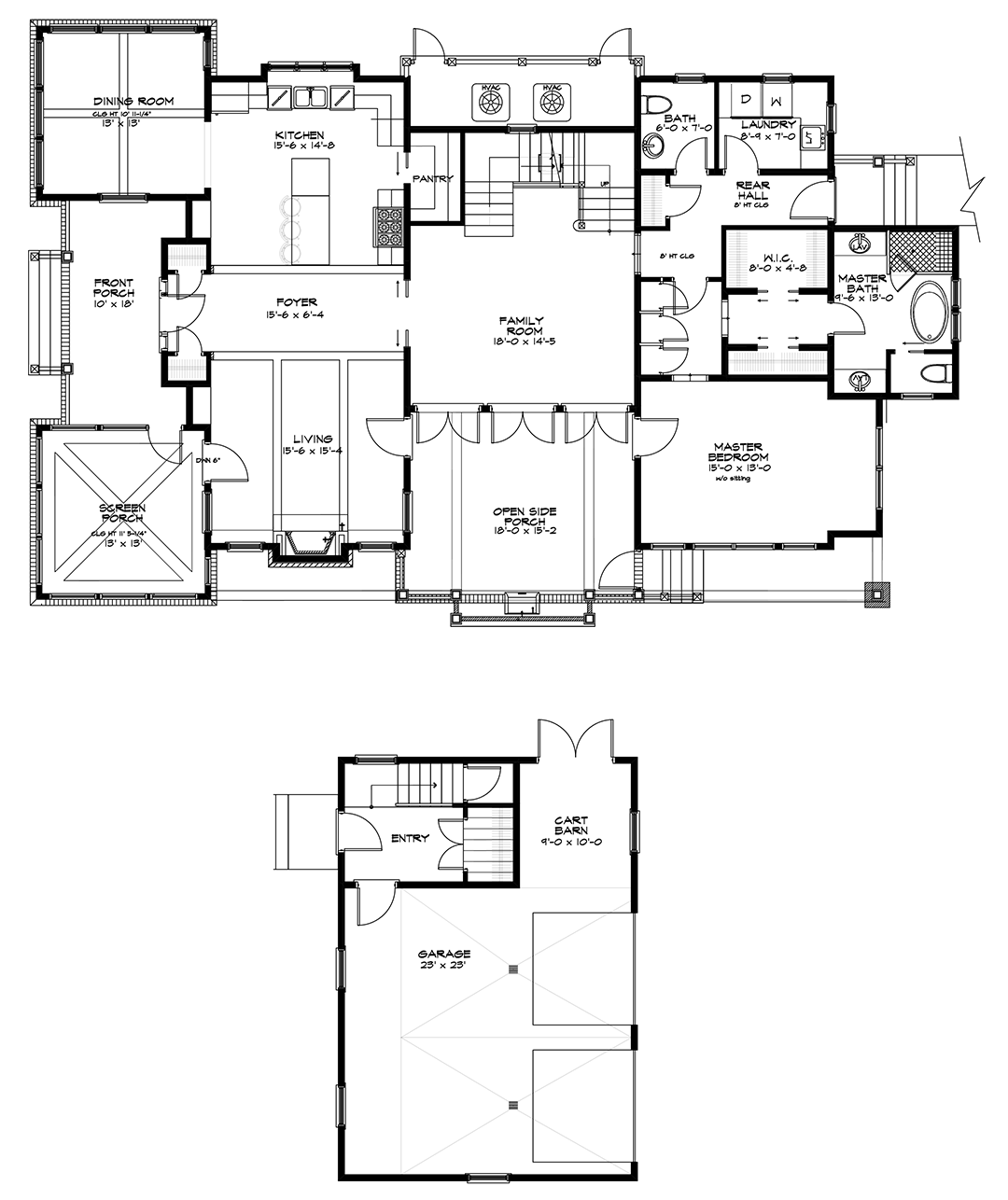
Located in the South Wilson section of Palmetto Bluff, this floor plan offers classic Lowcountry architecture and views of the May River from the screened-in front porch. The glassed-in dining room, living room with coffered ceiling and fireplace, and the private family room with French doors showcase this home’s luxury. Three bedrooms, three full baths and one half bath offer ample space for any lifestyle, while the carriage house offers private space for guests.
